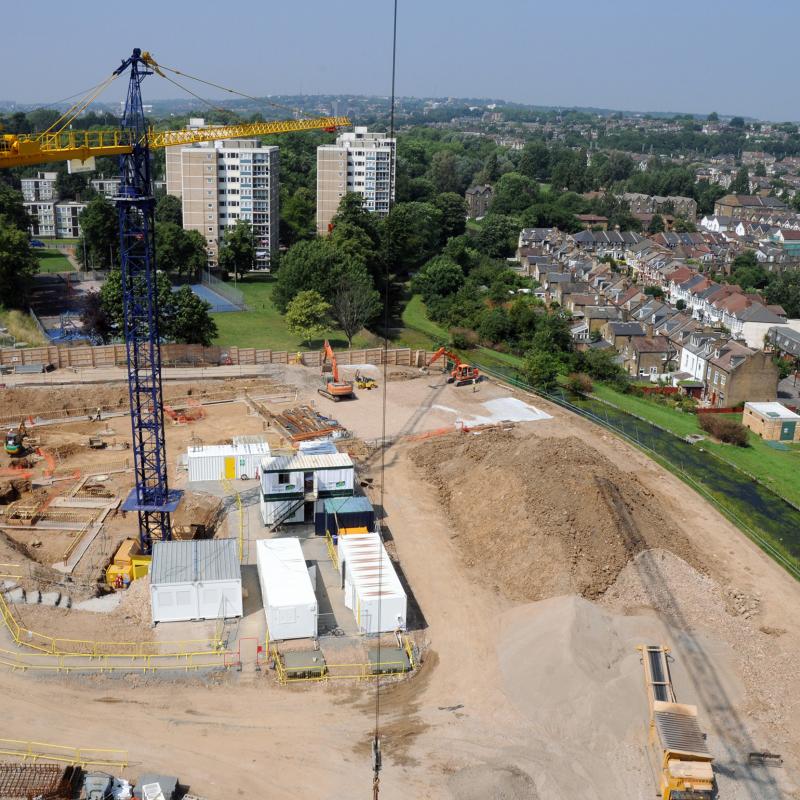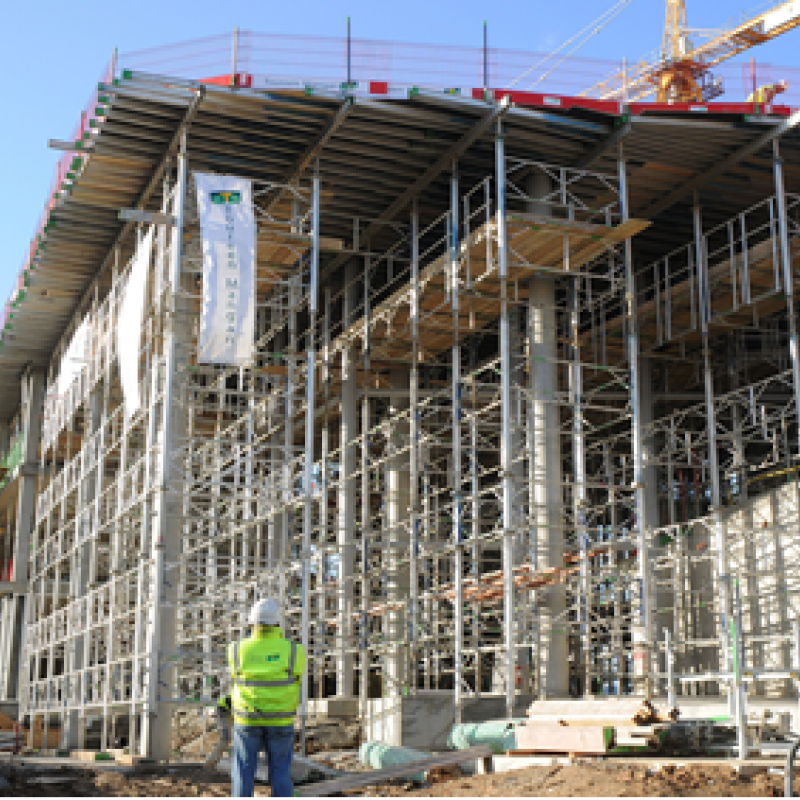Client
Willmott Dixon
Date of completion
November 2010


Scope of works
-
Groundworks
-
Basement construction
-
RC frame
-
External works

Project key points
-
Construction of a 5m battered green wall fronting onto the new river
-
CFA piling, pile caps, retaining walls and ground floor slab and large cut and fill
-
Construction of a 3m deep basement using watertight concrete.
-
Installation of rainwater harvesting tanks, attenuation tanks and foul pumping chambers to depths of up to 4m including all substructure drainage
-
Three-storey in-situ RC frame
-
Construction of 1.5m deep down-standing transfer beams across a 17m span at a two-storey height
-
Construction of 11m tall circular columns
