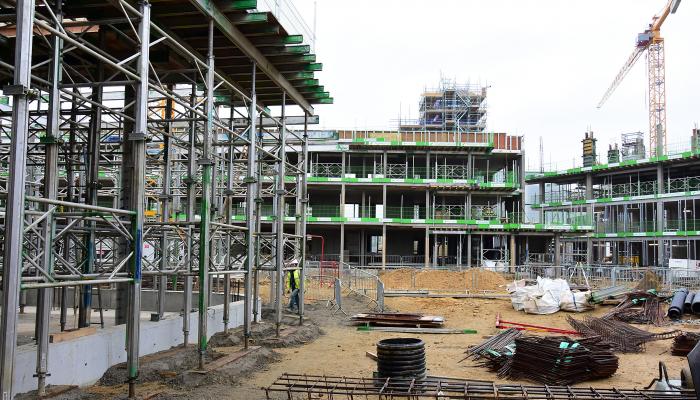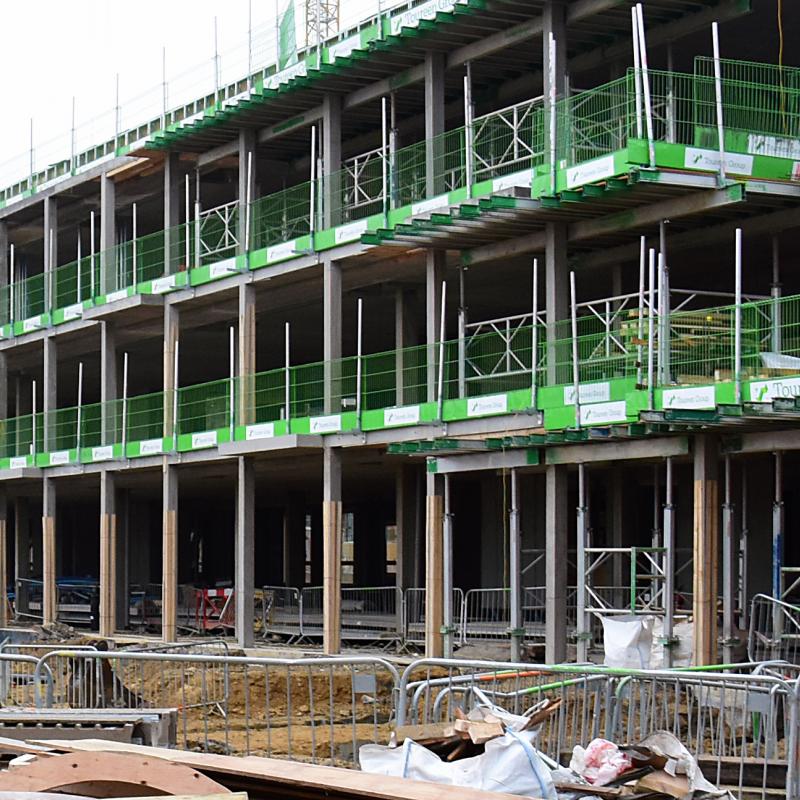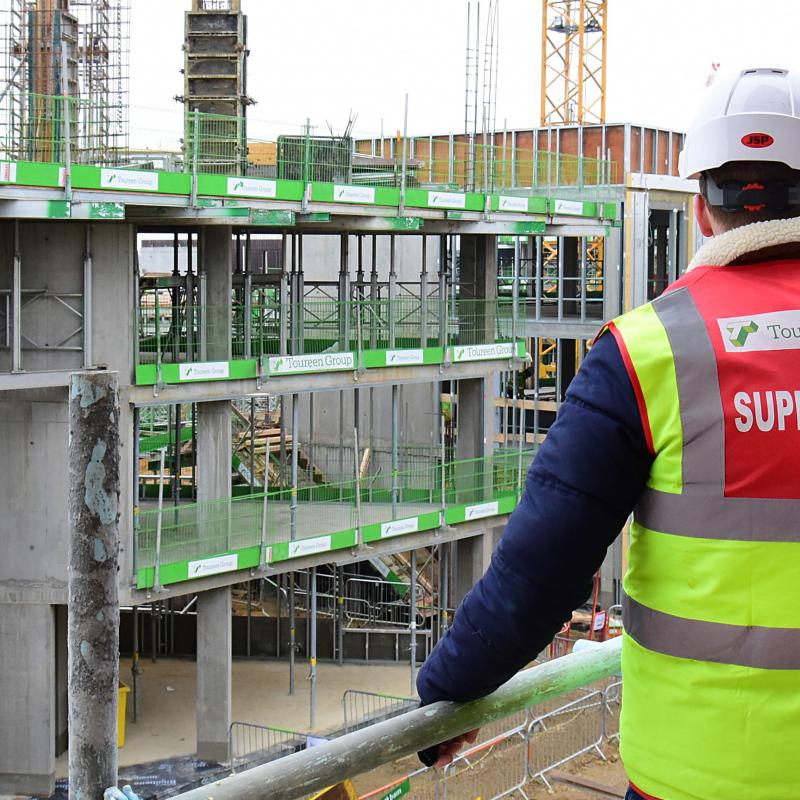Client
BAM
Date of completion
August 2016
Value
£14m
Full Case Study Download


Scope of works
The project was carried out over three phases and separated into two individual lots:
-
Enabling works and groundworks across 12 acres of land
-
14 RC frames, two large basements totalling 34,000m²

Project key points
-
All temporary works designs undertaken and controlled by the Toureen Group; ranging from sheet piling to a depth of six meters to installing falsework to heights in excess of six meters
-
Workforce in excess of 130 operatives
-
Combination of standard RC structures and post tensioned reinforcement
-
GGBS Soffit slabs
-
In excess of 12000m² of RC decking in use during construction
-
Concrete pours in excess of 250m²
