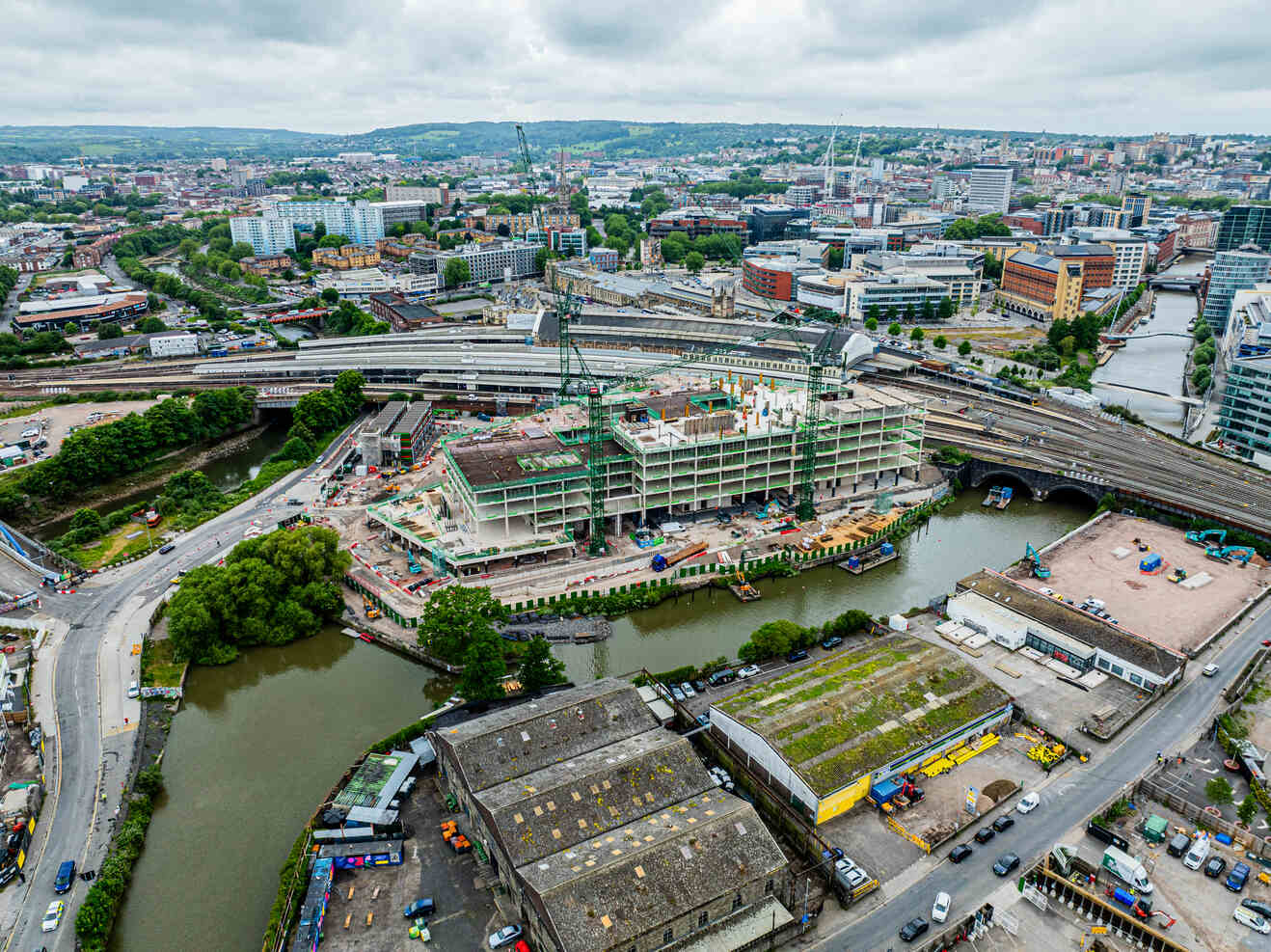This website uses cookies so that we can provide you with the best user experience possible. Cookie information is stored in your browser and performs functions such as recognising you when you return to our website and helping our team to understand which sections of the website you find most interesting and useful.
OUR PROJECTS
We invite you to browse our impressive portfolio and see first hand how Toureen Group has been shaping the built environment for more than 30 years, delivering construction solutions that stand the test of time.
Our project portfolio is a testament to our ability to tackle complex challenges with creative solutions, consistently exceeding client expectations. Here, you’ll find a diverse range of projects highlighting our versatility and technical prowess across various sectors of the construction industry.
From groundbreaking civil engineering feats to intricate restoration works on historic buildings, each project listed demonstrates our innovative approach and dedication to safety, quality, and added value. Our in-house support services and wide-ranging capabilities allow us to offer comprehensive solutions tailored to each unique project requirement.
Bristol Uni
Toureen were appointed by Sir Robert McAlpine on a 51-week contract for the construction of the RC Frames as part of Bristol University’s new campus development.
Opening in 2026, the campus at Cattle Market Road, next to Temple Meads Station, will enhance the University of Bristol’s reputation as a global destination for world-leading research, education and innovation.

